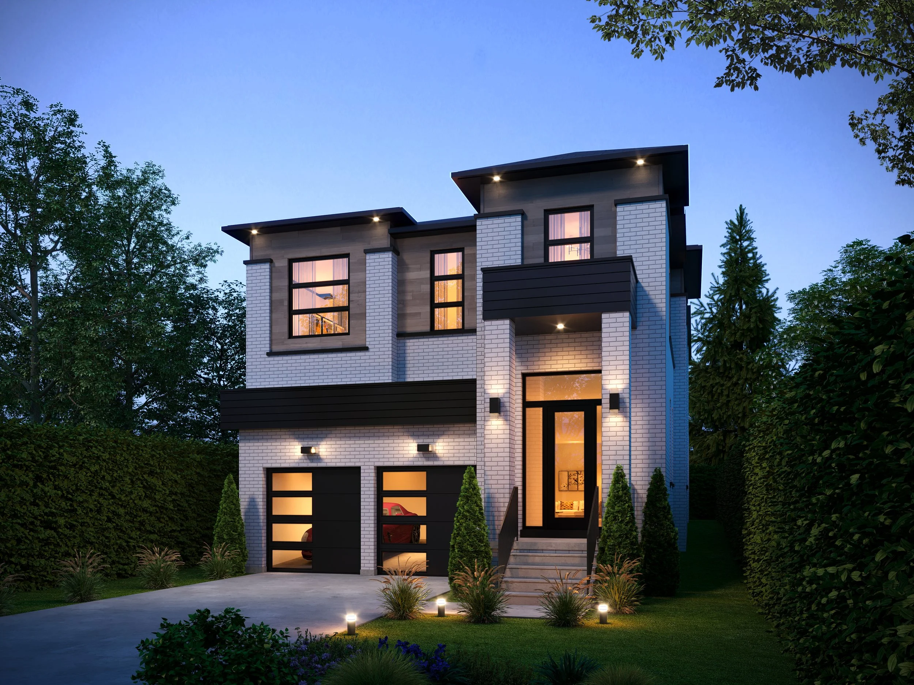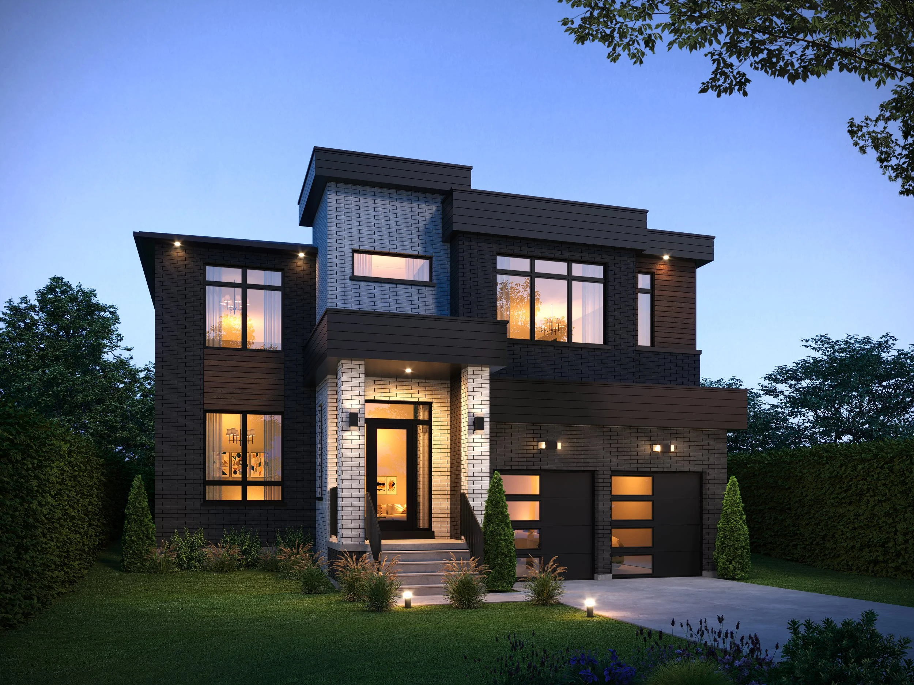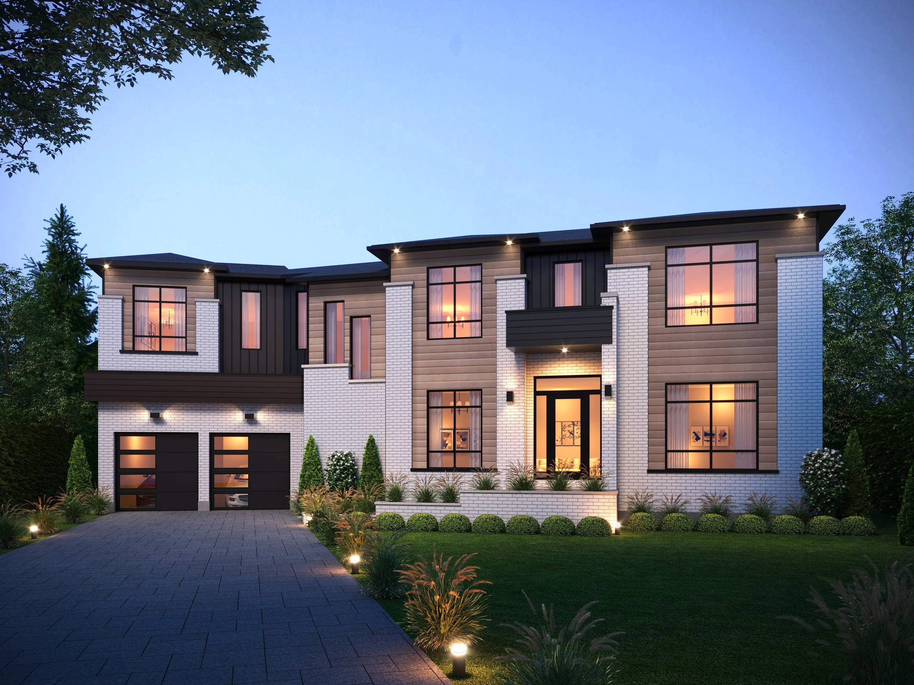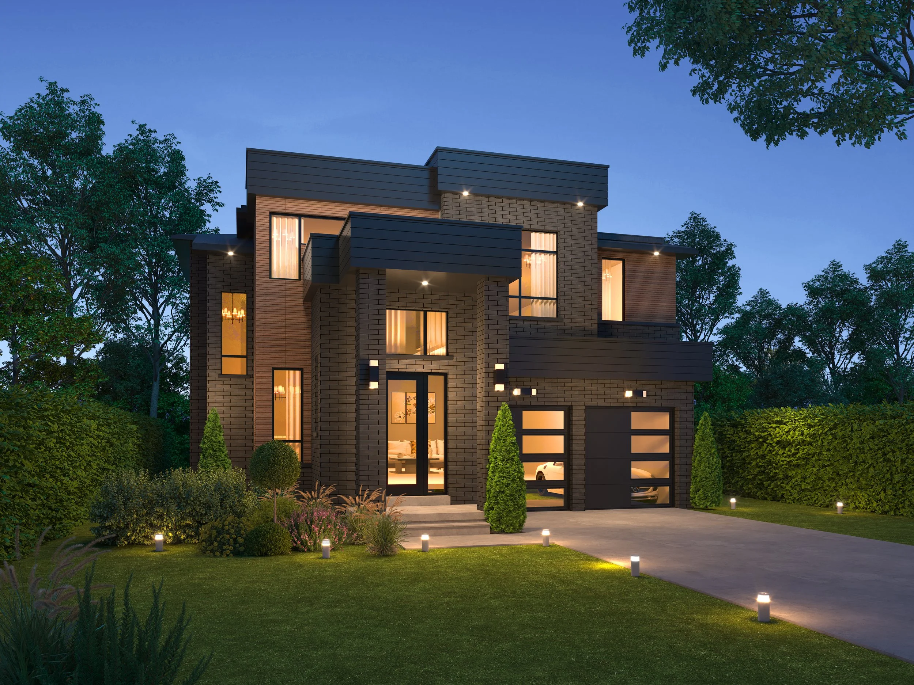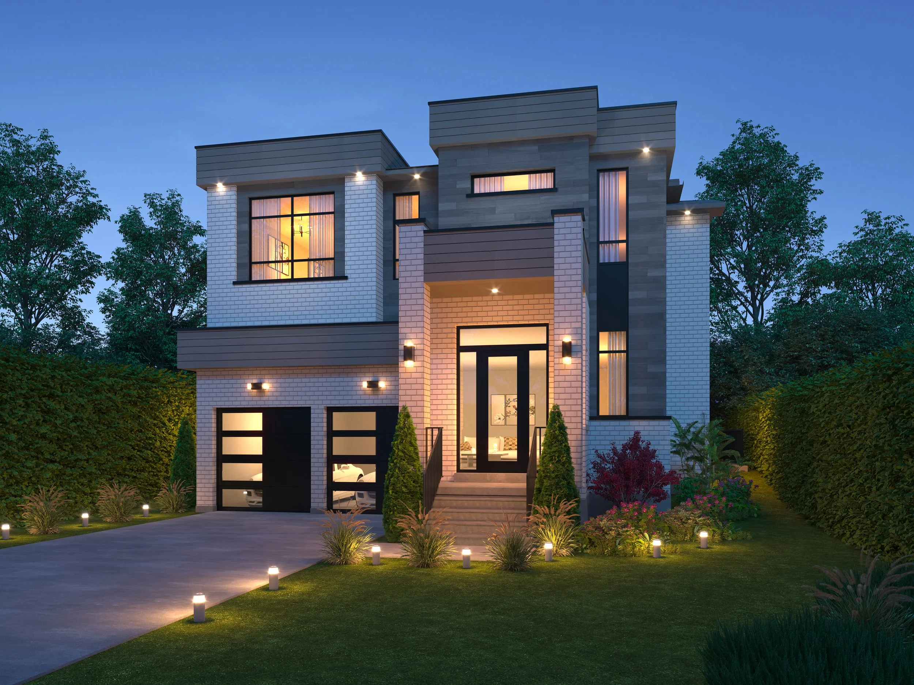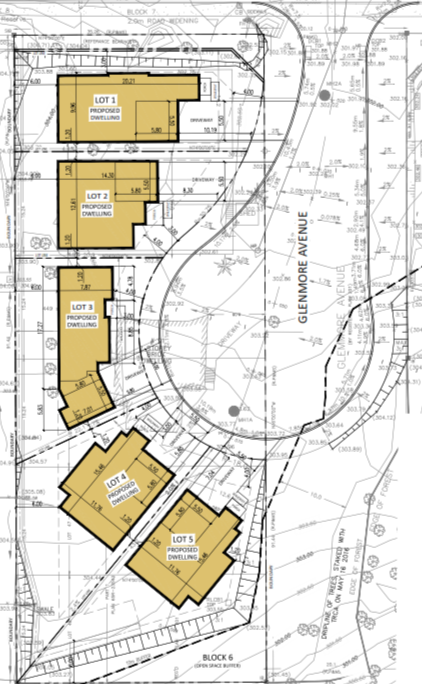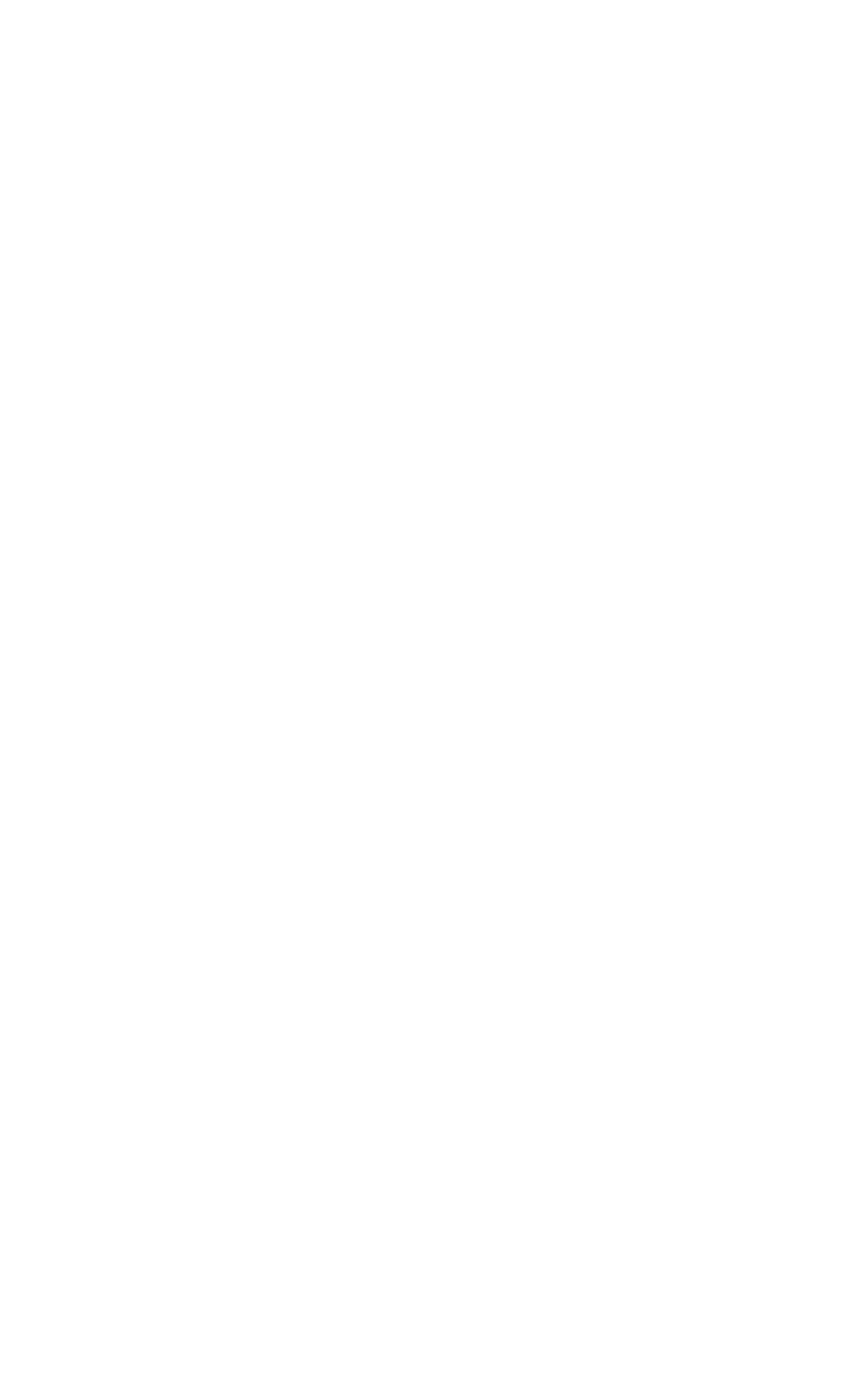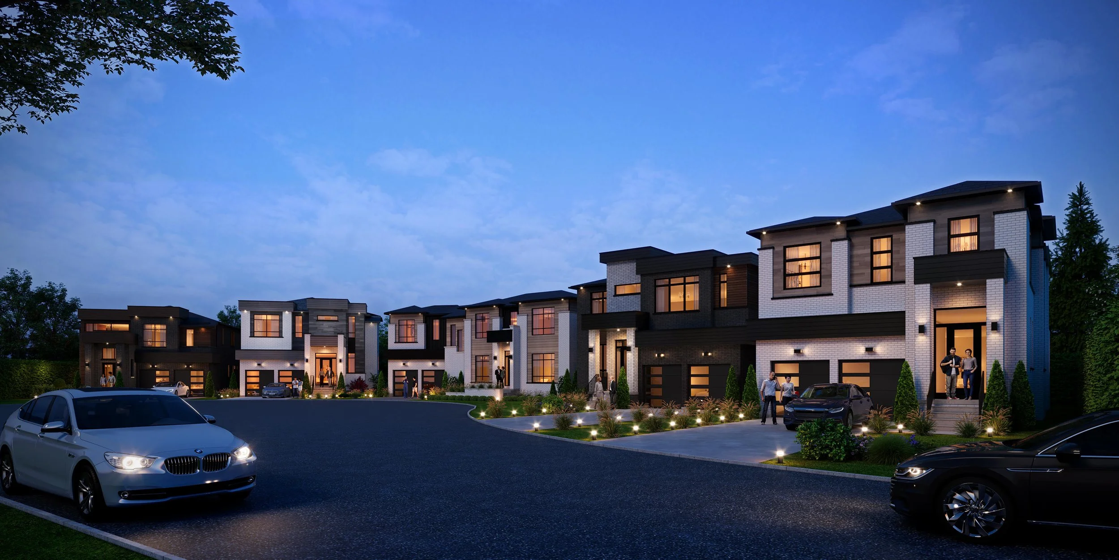
“Elevated Modern Living in Nature’s Embrace”
Perfectly positioned in the prestigious heart of Oak Ridges, Sena Estates unveils an exclusive collection of five architecturally distinct residences. Each home is meticulously crafted with premium finishes and sophisticated modern design, offering an elevated lifestyle embraced by the natural beauty of Lake Wilcox.
Lot 1
Atria
Lot 2
Nove
Lot 3
Elara
Lot 4
Liora
Lot 5
Maris
Site Plan
Features & Finishes
Laundry Room Accents
• Convenient stainless steel laundry tub in base cabinet with
separate drain (in finished areas only).
• Laundry room floors may be sunken to accommodate entry
door(s) in laundry (if required).
Exquisite Flooring Finishes
• Quality premium tile flooring in entry, powder room,
bathrooms, kitchen, breakfast areas and laundry room (as per
plan).
• 5 ” x 3⁄4” natural prefinished hardwood throughout (in finished
areas only, except tiled areas)
Breathtaking Windows, Doors & Millwork
• Striking 7” colonial baseboard, painted white throughout with
doorstop to tiled or hardwood floor areas. 4” step casing painted
white on all doors windows and flat archways throughout finished
areas.
• 2 panel smooth interior doors, except where indicated as sliding
doors. Not applicable to cold storage or exterior areas.
• Doors, windows and full archways to be trimmed (as per plan).
• Vinyl casement or vinyl single hung thermopane Low E windows
(as per plan).
• Thermal-glazed patio garden door(s) (as per plan).
• Extensive caulking for improved energy conservation and draft
prevention.
Hi-tech Home Automation
Full interior home wireless audio system with in-ceiling and
in-wall speakers throughout
Specialty home automation system
Wired home security system with contacts on all major
entrances and windows.
Lighting & Electrical
• 400 amp electrical service with circuit breaker panel.
• Light fixtures provided throughout finished areas except in
basement, with white modern décor style switches and
receptacles.
• Copper wiring throughout.
• Switch controlled receptacles as per purchasers request
• Ground fault interrupter protection for all bathroom(s) and
powder room.
• Carbon monoxide detector where applicable.
Incredible Energy Saving Features
• Direct vent gas fireplace featuring stone mantel, gas log and wall
switch (as per plan).
• Exterior walls and ceilings fully insulated - ceiling to R-40 walls
to R-22. All insulated areas are to be covered by poly vapour
barriers.
• Basement walls insulated as per building code.
• Houses “gas ready”, including line to BBQ.
Security Features For Your Peace Of Mind
• Hinges and striker plates reinforced with extra long screws.
• Additional blocking at all exterior doors jambs.
• Additional screws at patio door to prevent lifting.
• Premium Full-Home video security system (locations to be
determined by purchaser)
Additional Superior Construction Features
• Steel beam construction in basement (as per applicable plan).
• All sub-floors will be glued and re-fastened with screws prior to
floor finishes and joints sanded.
• Taps and drains for automatic washer and dryer vent.
• 2” x 6” exterior wall construction.
Helpful Rough-Ins For Your Growing Family
• 3-piece plumbing rough-in to basement, location to be
determined by purchaser.
Impressive Exterior Features
• Superior architecturally designed homes with inspired
combinations of brick, stone, stucco and pre-cast stone accents,
detailed exterior trim features, exquisite Hardie Board and/or
smartside siding (on gable ends) in selected locations as per
elevation with keystone and masonry detailing in brick (as per
elevation).
• Pleasing streetscapes with architecturally controlled exterior
colour schemes, elevations, and material. Gracious covered
porches, charming balconies and porticos (as per plan).
• Striking pre-cast concrete window sills, headers, and entrance
arches (as per elevation).
• Traditional Carriage style metal insulated garage doors with
beautiful glass inserts (as per plan).
• Fully sodded front, side, and rear yards plus boulevards.
• Main entries featuring impressive single or double doors with
thermal insulated stained wood grain look exterior (as per plan).
Front doors also feature magnificent glass window inserts (as per
plan).
• Poured concrete basement walls, wrapped with quality airgap,
waterproof membrane and weeping tiles for extended protection.
• Pre-cast concrete walks to front, side and rear entries (where
applicable).
• Maintenance free aluminum or vinyl soffits, fascias,
eavestroughs and downspouts.
• Antiqued premium door hardware package including grip-set
and deadbolt lock, plus gorgeous exterior coach lamps (as per
plan).
• Self-sealing Landmark shingles with a limited lifetime
manufacturer’s warranty and/or metal roof (as per plan).
• Fully drywalled and primed garage ideal for workshops.
• Complimentary fully paved driveways.
Superior Interior Features
• Soaring 10’ main floor ceilings with impressive 9’ basement
finished ceiling height(except in sunken or raised areas, stairways
and where there are raised, dropped or cathedral ceilings).
• Impressive coffered ceilings (as per applicable plan).
• Elegant oak stairs, handrails and iron spindles to finished areas
in warm natural finishes (as per plan).
• Premium built-in organizers installed in all closets.
• Reinforced concrete garage floor with grade beams.
• Continuous vapour barrier and draft-proof electrical boxes on all
exterior walls for increased air tightness and energy conservation.
• Duct cleaning at time of occupancy.
Gourmet Kitchen Features
• Luxurious natural stone kitchen countertops with your choice of
colour from vendor’s sample register.
• Custom designed kitchen cabinets in a wide choice of styles
from vendor’s sample register.
• Island with breakfast bar extension(as per plan).
• Stainless steel undermount sink with Premium single lever
faucet.
• Convenient split electrical outlets at counter level for small
appliances.
• Built-in Premium appliances or Premium stainless steel
appliances as per purchasers request
Luxurious Bathroom Finishes
• Quality porcelain wall tiles in tub and shower enclosure to
ceiling height
• Separate framed glass shower stall (as per plan) to include grand
marble surround and light fixture
• Transitional sink in powder room (as per plan).
• Polished chrome accessories in all bathrooms and washrooms.
• Mirrors included in all bathrooms and powder room.
• Cement “Wonderboard” on shower enclosure wall(s).
• White plumbing fixtures.
• Granite, Marble, or Quartz counter tops.
• Exhaust fans in all bathrooms.
• Premium custom bathroom cabinets
• Water saving aerators on all faucets.
• Water saving toilets.
• Water saving shower heads on all showers with temperature
control valves.
• Privacy locks on all bathroom doors.
Conditions
• All plans, elevations and specifications are subject to modification from time to time by the vendor according to the Ontario Building Code, National Building Code and Architect.
• The vendor will not allow the purchaser to do any work and/or supply any material to finish the dwelling before the closure date.
• House types and streetscapes subject to final approval by the municipality or developer’s architectural committee and final siting and approval by the vendor’s architect.
• The purchaser shall indemnify and save the vendor, its’ servants and agents, harmless from all actions, claims and demands for upon or by reason of any relatives, workmen, and agents, who have entered on the real property or any subdivision of which the real property forms a part of, whether with, or without authorization, express or implied, by the vendor.
• Variations from vendor’s samples may occur in finishing materials, kitchen and vanity cabinets, floor and wall finishes due to normal production process.
• Purchaser’s choice of interior colours and materials to be chosen from the vendor’s sample register if not yet ordered or installed provided that the colours and materials are chosen by the purchaser within 20 days of notification by the vendor. Otherwise, the vendor reserves the right to choose the colour and/or materials.
• The vendor is not responsible for shade difference occurring from different dye lots on all materials such as ceramic tile or broadloom, roof shingles, hardwood flooring, wood stairs, railing, kitchen cabinets, countertops or brick. Colours and materials will be as close as possible to vendor’s samples but not necessarily identical. Purchasers may be required to reselect colours and/or materials from the vendor’s samples as a result of unavailability or discontinuation. Location and size of windows and doors may vary with walk out deck conditions. All dimensions are approximate. Furnace and hot water tank locations may vary. Purchaser to have choice of colours and materials from Vendor’s standard samples of the following, unless already ordered or installed
Purchaser to have choice of colours and materials from Vendor’s standard samples of the following, unless already ordered or installed
• Flooring, premium wall tile at bathtub and separate shower enclosures where applicable, front vestibule, kitchen, breakfast area, all washrooms and main floor laundry room.
• Custom made kitchen cabinets and counter tops and bathroom cabinets and countertops.
• Interior walls painted in selected colors.

